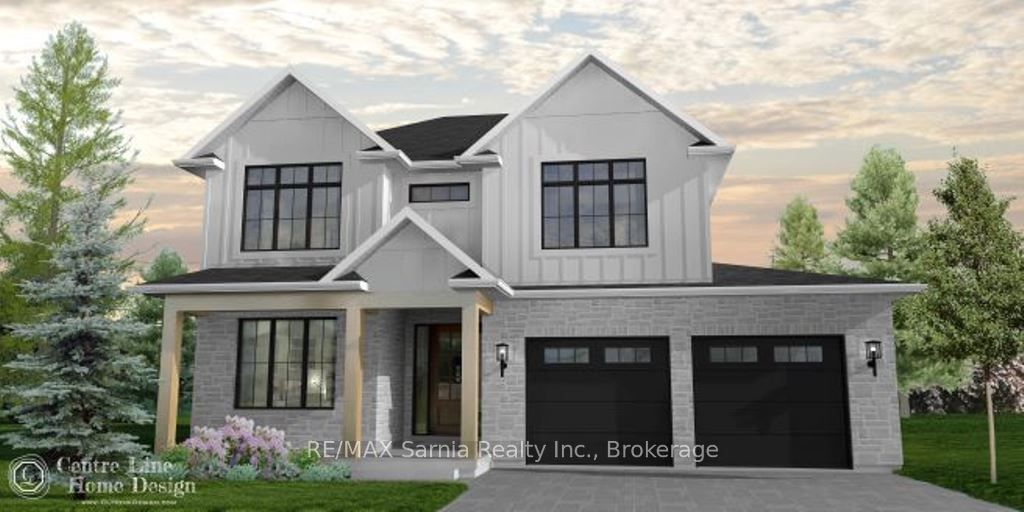$1,095,000
4+1-Bed
4-Bath
2500-3000 Sq. ft
Listed on 7/23/24
Listed by RE/MAX Sarnia Realty Inc., Brokerage
Introducing 1072 Manhattan Drive! The Butler model, exclusively crafted by Bridlewood Homes. A to-be-built 4+1 bedroom, 3+1 bathroom sanctuary. This 2549 sq ft haven is meticulously designed for contemporary living, offering an exquisite blend of style and functionality. Complete with a walk-in pantry/spice kitchen, main floor den, and powder room for added convenience, your dream home awaits! Nestled in a prime location, this home offers more than just a residence; it promises a lifestyle. With great schools, scenic walking trails, & the convenience of proximity to parks & shopping, this upscale community provides an unparalleled blend of convenience & charm. Price includes HST with any rebate back to the builder.
**INTERBOARD LISTING: SARNIA LAMBTON R. E. ASSOC.**
X9055544
Detached, 2-Storey
2500-3000
8+2
4+1
4
2
Attached
4
New
Central Air
Finished
N
Brick, Stone
Forced Air
Y
$0.00 (2024)
115.00x41.00 (Feet)
